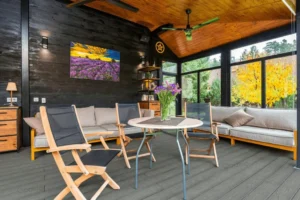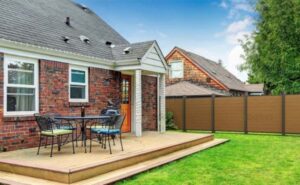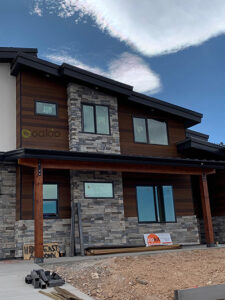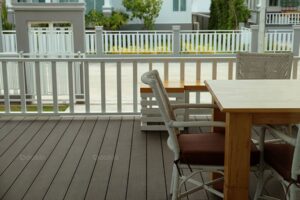Deck Building Codes: Ensure Safety and Compliance for Your DIY Project
Building a new deck can be a fantastic addition to your home, offering a space for relaxation and entertainment. However, navigating local deck building codes is essential to ensure safety and compliance. This guide will walk you through the best practices for meeting these regulations, covering everything from general requirements to specific guidelines for different types of decks.
A new deck can enhance your home’s appeal and provide a great DIY project. Yet, adhering to local deck building codes is critical for safety and compliance with property regulations. Before starting your project, consult your local building authority to apply for the necessary permits. Ensuring your deck meets local building codes not only guarantees the safety of your family and property but also maintains the value of your home and can prevent costly fines or legal issues.
General Deck Code Requirements
Overview of Key Code Requirements
Building codes are established to protect homeowners and ensure safe, durable installations. These regulations vary by location to accommodate different environmental conditions. However, some general guidelines apply universally:
– Material Specifications: For wood decking, use either 5/4 or 2″x 6″lumber for the given span to ensure adequate strength and durability. For composite decking, it is crucial to follow the manufacturer’s specifications for installation, including span requirements.
– Guardrails and Stairs: Decks higher than 30″off the ground require guardrails to prevent falls. Stair handrails should be positioned 34″to 38″vertically from the stair tread nose, ensuring they are easy to grasp and provide adequate support.
– Load Strength and Stairway Width: Decks must support a minimum load of 50 pounds per square foot, ensuring they can handle typical use. Stairways should be at least 36″wide to allow safe and comfortable passage.
Attached Deck Building Codes
Specific Guidelines for Attached Decks
When connecting a deck to your house, it’s considered a structural alteration requiring specific guidelines:
– Ledger Board Installation: Before attaching the ledger board, remove exterior finishes like siding to ensure a secure connection. The ledger board should be made from 2x lumber with a depth that matches or exceeds the deck joists. Flashing must be installed at the ledger-to-house interface to prevent water infiltration, which can cause wood rot and weaken the structure.
– Attachment Methods: Secure ledger boards to the house foundation or framing using hold-downs or tension devices with a minimum load capacity of 1,500 pounds. This ensures that the deck is firmly anchored and can withstand lateral forces, such as those caused by heavy use or severe weather.
Freestanding Deck Building Codes
Differences and Requirements for Freestanding Decks
Freestanding decks are self-supporting structures not connected to your home’s foundation. While they may not require permits for smaller platforms, some guidelines still apply:
– Joist and Beam Spacing: Follow local code requirements and consider environmental factors like saltwater exposure or dry climates, which may affect your choice of fasteners and deck design. Proper joist and beam spacing are crucial for ensuring the deck’s structural integrity. For example, joist spacing of 12″ or 16″ on center is recommended for most decking materials, while 24″ on-center spacing may be suitable for certain manufactured materials.
– Blocking and Bearing: Install equal blocking rows with 4′ to 6′ spacing. Blocking helps to distribute loads evenly and prevent joists from twisting. Joist bearings must have a minimum bearing of 1.5″ on wood or metal materials, or 3″ on masonry or concrete to provide adequate support.

Deck Joist and Framing Codes
Substructure Guidelines
The substructure, including footings, posts, and joists, is critical for a durable deck:
– Joist Spacing: Recommended spacing is 12″ or 16″ on center for most materials. Wood decking and some manufactured materials can span up to 24″ on center. Proper joist spacing ensures the deck can support the expected loads without excessive deflection or bouncing.
– Blocking and Bearing: Install equal blocking rows with 4′ to 6′ spacing. Blocking helps to prevent joists from twisting and provides additional support for the decking material. Joist bearings must have a minimum bearing of 1.5″ on wood or metal materials, or 3″ on masonry or concrete to provide adequate support.
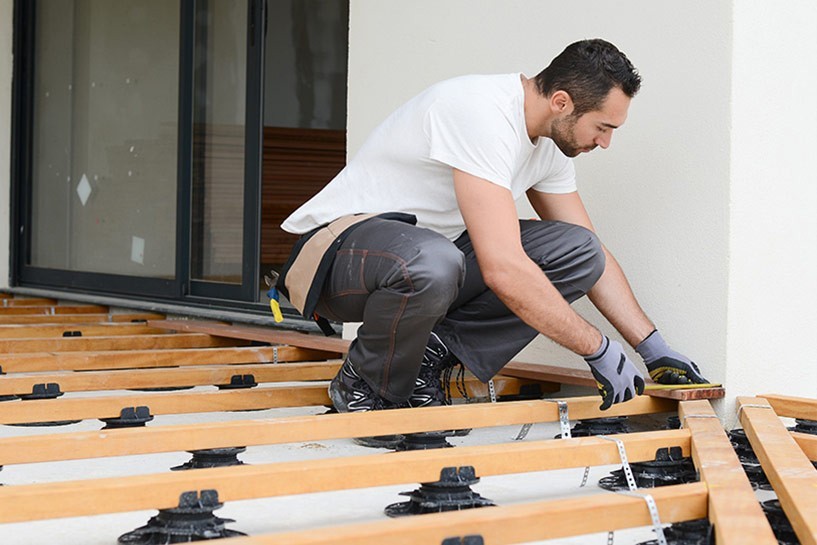
Deck Stairs Codes and Safety
Stair Construction and Safety Requirements
Stairs are essential for elevated decks, and improper construction can pose safety hazards:
– Stringer and Tread Specifications: Construct stair stringers with sawn nominal 2″ x 12″ lumber, spacing them 18” on center. Stair treads should be at least 10″ deep to provide a safe walking surface. Treads with a depth of less than 11″ require a nosing of ¾” to 1¼” to improve safety and comfort.
– Riser and Tread Uniformity: The vertical rise of steps and tread depth must not vary by more than 3/8″ within a run of stairs. This ensures a consistent step height, reducing the risk of tripping and falls.
Deck Railing Codes
Ensuring Safety with Proper Railings
Railings prevent falls and injuries, and local codes specify their installation:
– Guard Post Installation: Install deck guard posts at the corners of rim joists, with spacing and attachment varying by location. Properly secured guard posts ensure the railing system is strong and can withstand the forces applied during use.
– Height and Gap Requirements: Railings must be at least 36″ high for deck surfaces more than 30″ above grade, with gaps not exceeding 4″ between balusters. These requirements help prevent falls and ensure that children and pets cannot slip through the gaps.
Deck Ledger Board Codes
Critical Ledger Board Installation Guidelines
Improperly attached ledger boards are a common cause of deck failure:
– Attachment Methods: Use lag screws or bolts (not nails) to attach ledger boards. Fasteners must resist a 1,500-pound horizontal load. Proper attachment methods ensure a secure connection that can handle the forces applied to the deck.
– Flashing and Load Resistance: Install flashing on ledger boards, and ensure they can resist a horizontal load of 1,500 pounds at the end of each joist. Flashing protects the ledger board and house connection from water damage, while adequate load resistance ensures the deck’s structural integrity.
Conclusion
Building a deck is an exciting project that requires careful attention to deck building codes for safety and durability. Whether using wood or composite materials, following these guidelines ensures your deck will pass inspection and provide years of enjoyment. Always consult local authorities and manufacturers for specific requirements and consider professional help for complex projects. If you are searching for reliable deck manufacturer, oakio will always be a great choice.
Trending Reading
What Are the Differences Between the WPC Board and PVC Board?
[2024 Update] How Long Does WPC Decking Last?





